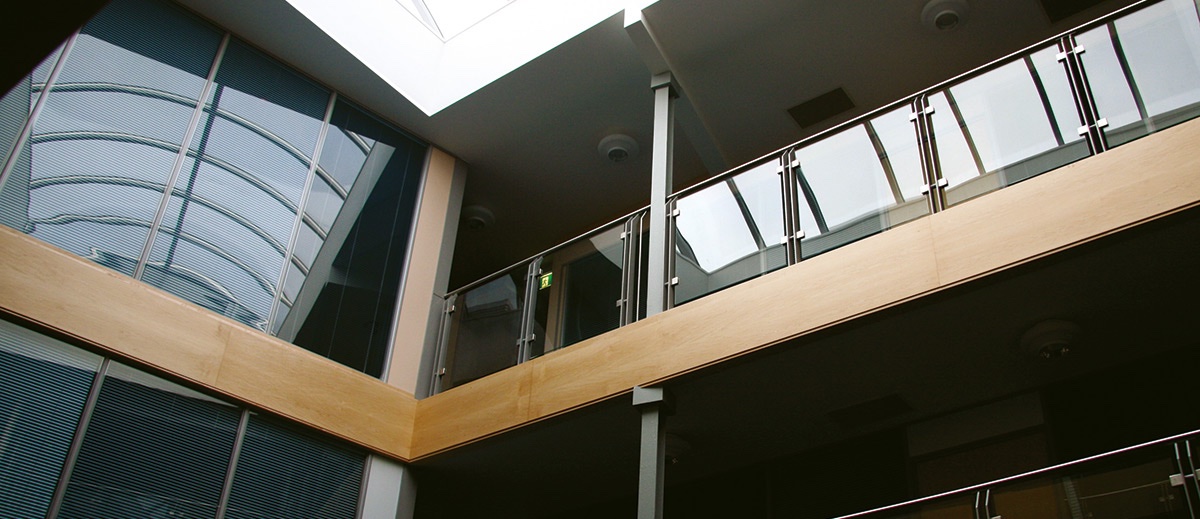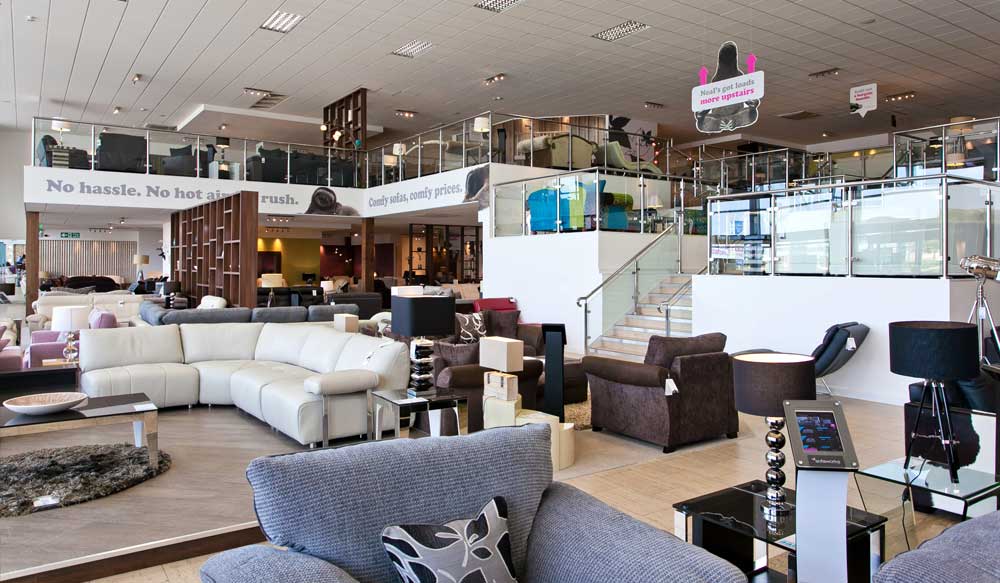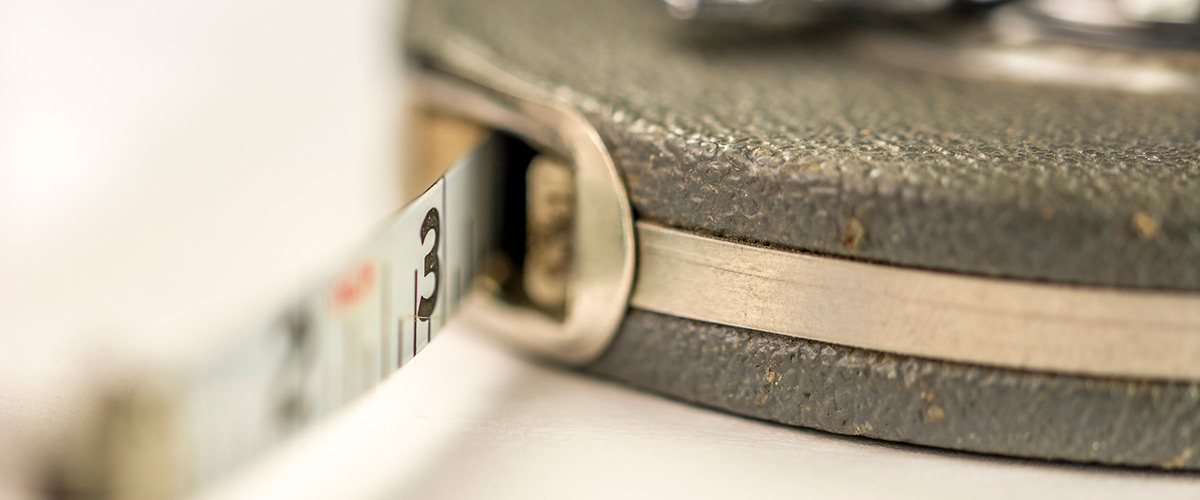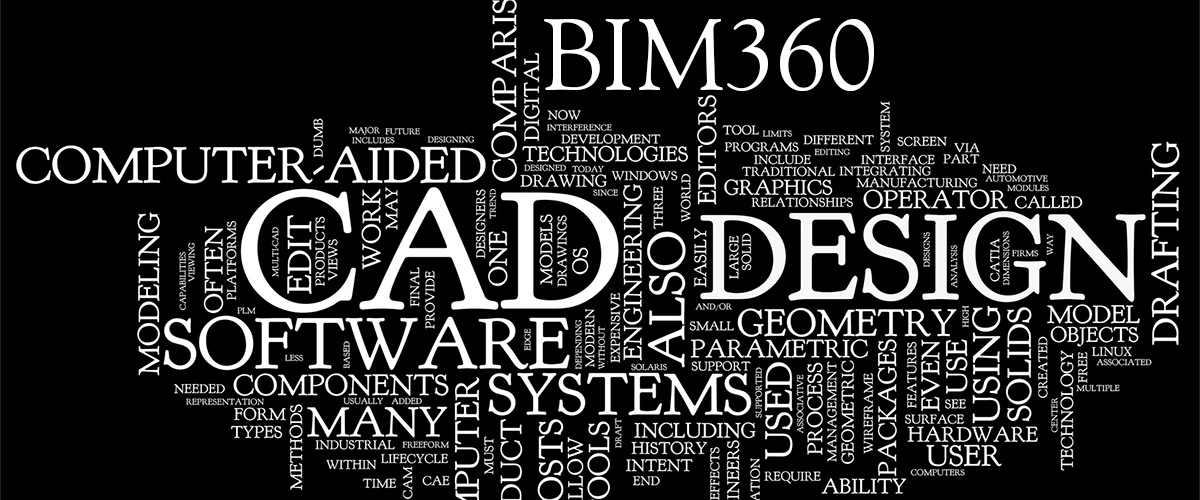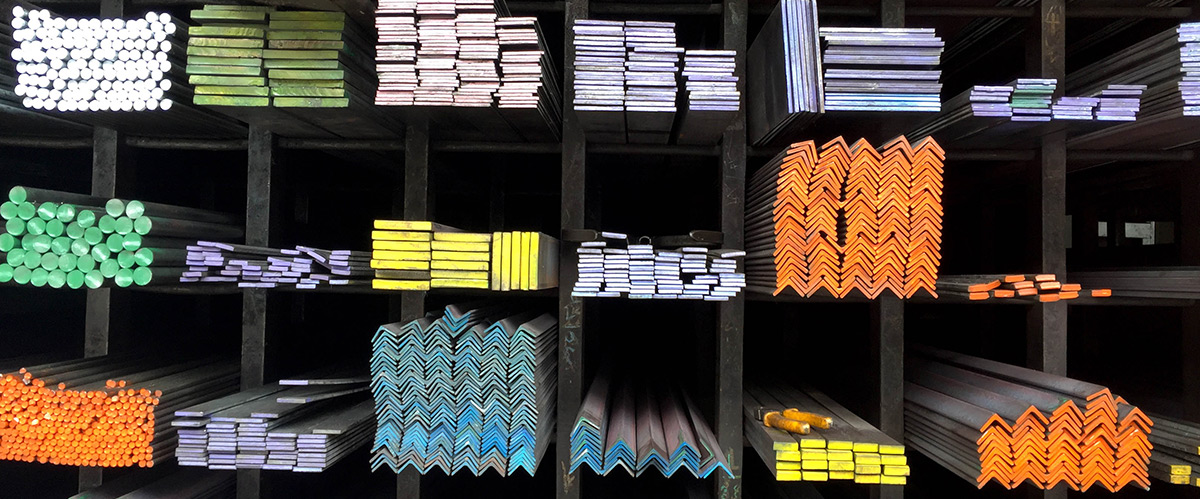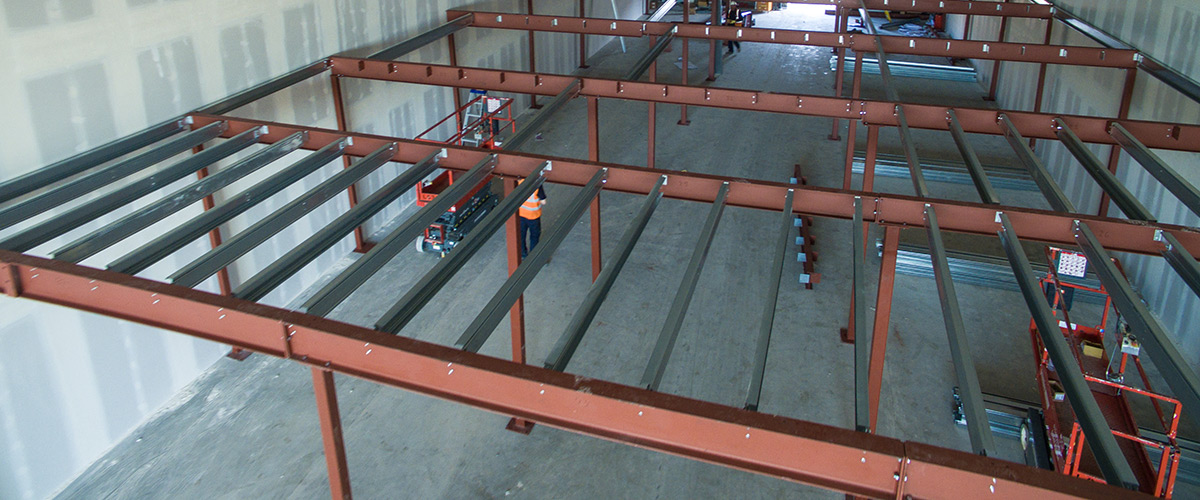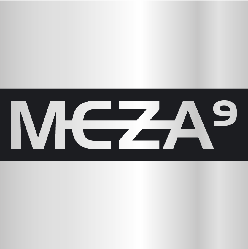
Mezzanines | Stairways | Balustrades
To get a quick quote or arrange a meeting call: 01482 448840
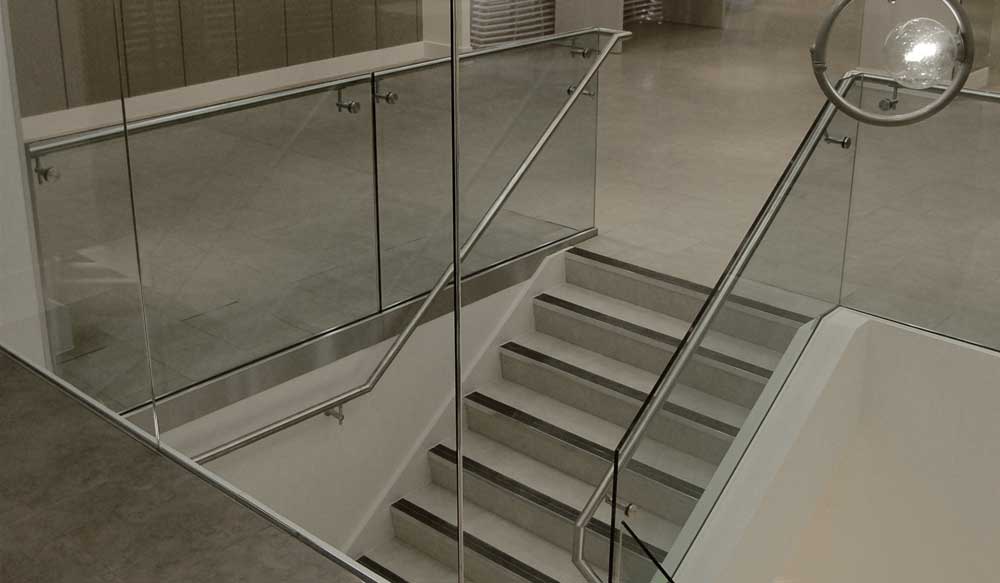
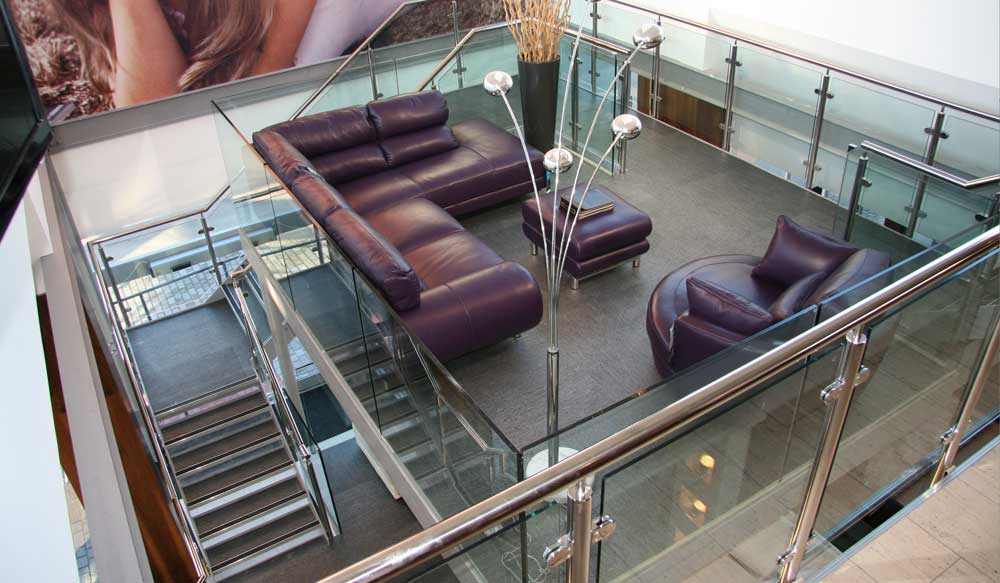
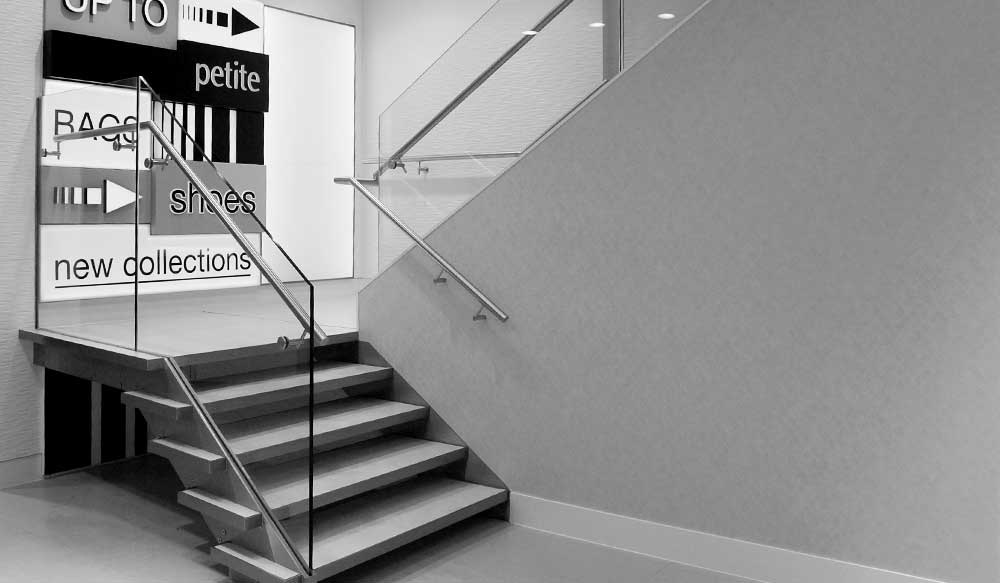
Whether your mezzanine floor is a one-off project, or part of a bigger refit or new build, Meza9 work with you through all the stages from initial concept to final handover.
USE OF BIM
We use Building Information Modelling (BIM) as a 3D modelling software application in all our projects. This ensures we can work with others in a team using a single digital model. It means we can all work to the same standards, understanding the project requirements and working in collaboration. It avoids errors, alterations and rework due to poor information flow and communication. This allows us to deliver your mezzanine project on time and without affecting the timelines of the overall project.
We tailor the mezzanines that we design to your business needs and also to your building. This is why ours is a complete service from the initial survey and quote through to installation.
Meza9 provide expert advice and relieve you of the burden of project management for the mezzanine itself. This means you can be sure it will dovetail with any other work you are having completed. This includes any fittings on the mezzanine itself such as racking or merchandising units. You can be confident we will supply the mezzanine floor that you want and need, at the price quoted and within the timescales agreed. To ensure this happens we follow a Five Stage Design and Build Process.
Stage 1 – Survey
An on site survey and/or detailed discussion
Our service starts with an on site survey or, if the building is not yet complete, a detailed discussion over your architectural plans.
If appropriate the detailed site survey is carried out by a fully qualified project engineer. Our detailed discussions and site survey ensures:
- Your final quote is full and accurate
- All the elements of your mezzanine are discussed, in detail and if appropriate on-site
- All disabled access, fire safety and strength issues are understood
- We highlight any difficulties or problems to avoid future delays
- Our installation team are fully briefed on access and other site restrictions
- We are aware of other contractors who will be working on site at the time of installation.
Stage 2 – Design
A discussion around the concepts and look you want
Before we start the full specification and engineering drawings we discuss concepts with you.
By working with you in this way we can bring our experience of mezzanine floors and your requirements and needs together. This stage often introduces ideas
and solutions not thought of originally. By going through this design stage you benefit from our years of mezzanine experience. Discussing design issues means:
- You get the best mezzanine solution
- Wasted time is cut down later in the project
- The number of drawing amendments and changes are reduced
- Further development of original ideas can take place resulting in an optimal solution.
Stage 3 – Technical Specification
A full appraisal of the project including drawings, materials etc.
The key to a successful mezzanine floor project, whatever its application, are accurate drawings and specifications. We now use BIM to ensure that we can synchronise easily with your overall project.
Our fully integrated BIM360 mezzanine floor designs ensure we produce all the necessary project information to make your installation a success. Our fully planned schemes can be incorporated into architects, main contractors or engineers plans seamlessly. We provide:
- Detailed CAD drawings and BIM 3D modelling produced from the survey and concept discussions
- Materials specification and manufacturing drawings ensuring any revisions/changes are made
- From the drawings and specifications an installation schedule to meet your deadlines
- Drawings that can be made available for structural calculations (BS6399, BS449) and Building Regulation approval.
Stage 4 – Manufacture
Full management and quality control throughout the production process.
Your mezzanine floor is manufactured from detailed production drawings and BIM 3D Modelling to the most exacting standards. Quality materials, fittings and fixtures are used throughout the fabrication process.
It is the attention to detail at this stage that sets Meza9 apart from its competitors. We ensure:
- Structures and manufacturing conform to SEMA and DETR guidelines
- Regular checks are carried out, throughout the production process
- “Value” engineering gives fitness for purpose and reduces costs
- Quality control procedures are followed and checked at all stages.
Stage 5 – Installation
Use of experienced installers and high standards of quality management.
All the good work carried out in the previous four stages can be ruined at the installation phase.
We ensure all our teams are fully briefed and aware of any potential problem areas. Meza9 have:
- Fully experienced installers who provide fast, efficient installation
- Installation timed to coincide with the rest of your project
- Quality control procedures throughout the installation phase
- delivering a safe, reliable, high grade mezzanine floor
- Experience of working with other on-site contractors.
